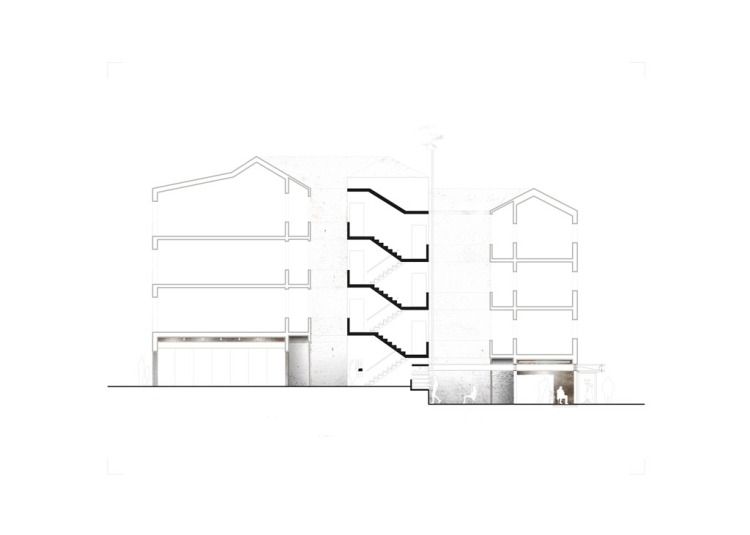flea market topographies
On Sunday mornings, La Latina’s quiet sloping streets are elaborated as the El Rastro flea market. Vendors pitches are precariously balanced trestle tables or blankets on the ground, on which a miscellany of items are placed as crowds surge past unable to pause. Many shop and workshop spaces are now unused, contrasting empty interiors with the congested streetscape.
Thresholds flanking the steep pavements denote opportunities to match the sloping streets to the many flatnesses of the interior ‘ground floor(s)’ and the lobbies for the residential floors upstairs.
The interior ‘ground floor’ is a marvellous unseen artificial topography of countless adjacent plateaux and a myriad of floor finishes.
Unused interiors could gradually be connected, replacing walls with steel frame supports and negotiating level changes with incidental stairs and ramps. The residential entrance lobbies and patios could be rephrased as illuminating ‘obstructions’, punctuating an interior market landscape, organised by the logic of spatial diversity. The thick street facades could incorporate storage cabinets designed to open and slide forwards or backwards on Sundays, activating the flea market and allowing a new permeability of the city block(s).






